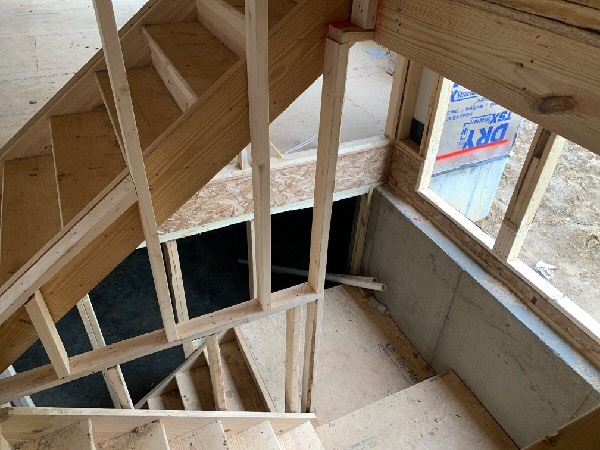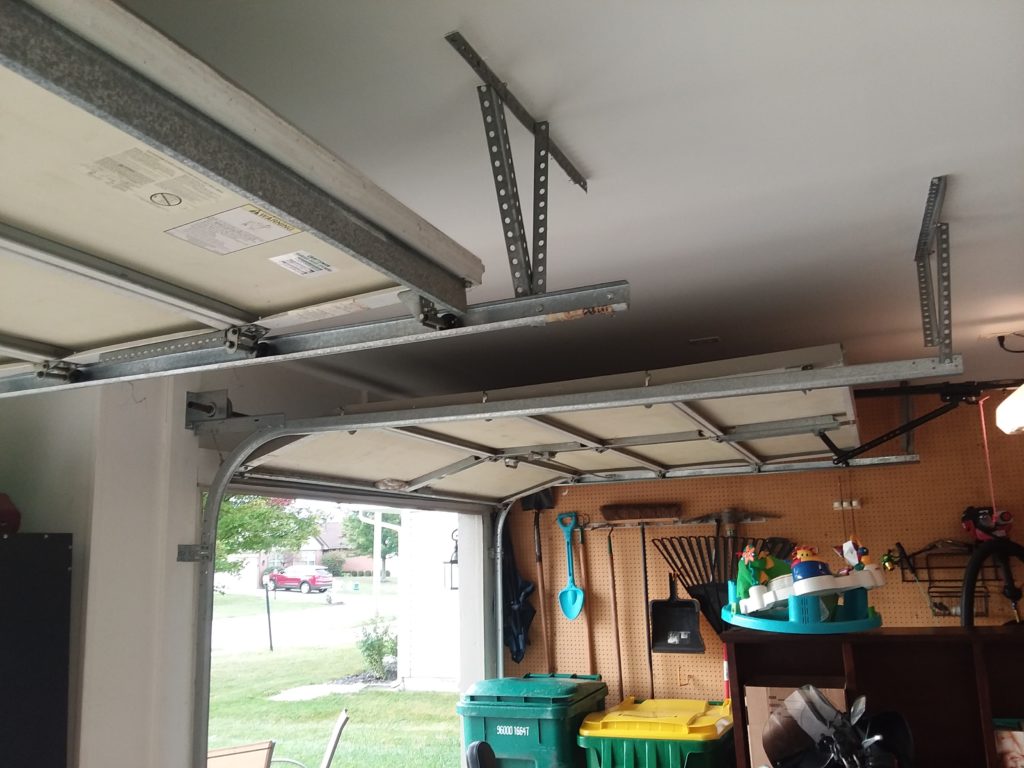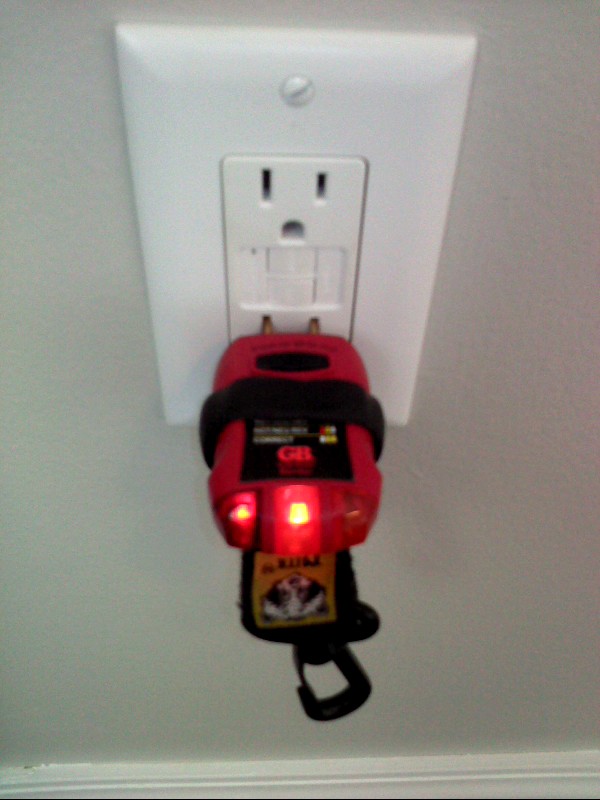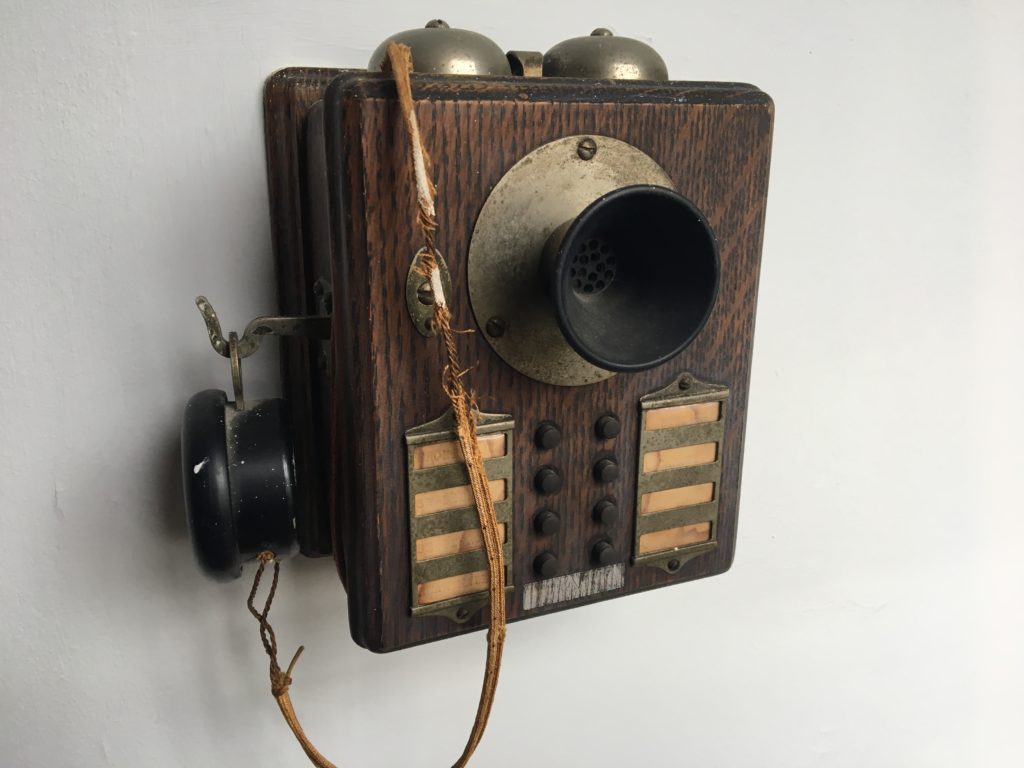
At a recent pre drywall inspection the first thing we observed was that the floor joists were not secured in the joist hangers. This is a basic framing requirement so the work you are doing stays in place and square, a must!
Worse yet it meant that the outside walls that are supporting the roof were not being stabilized and held in place by the second floor flooring system. While we looked at it and made notes, there was a realization that we were standing in a fully framed house that could fall down on top of us at any time.
The wall on the stairs had been framed as a half wall and then made a full height wall without any rigid members to stop the wall from bowing or worse yet splitting apart, The drywall would’ve been the strongest part of the wall!
This house by a “so called” reputable builder had so many framing issues that would have been “covered up” as soon as the drywall was installed and would not have been apparent until there would possibly have been a catastrophic event after the home buyer moved in.
In this case the pre drywall inspection paid dividends and was money well spent!









Leave a Reply