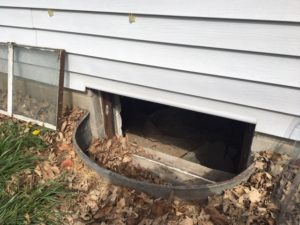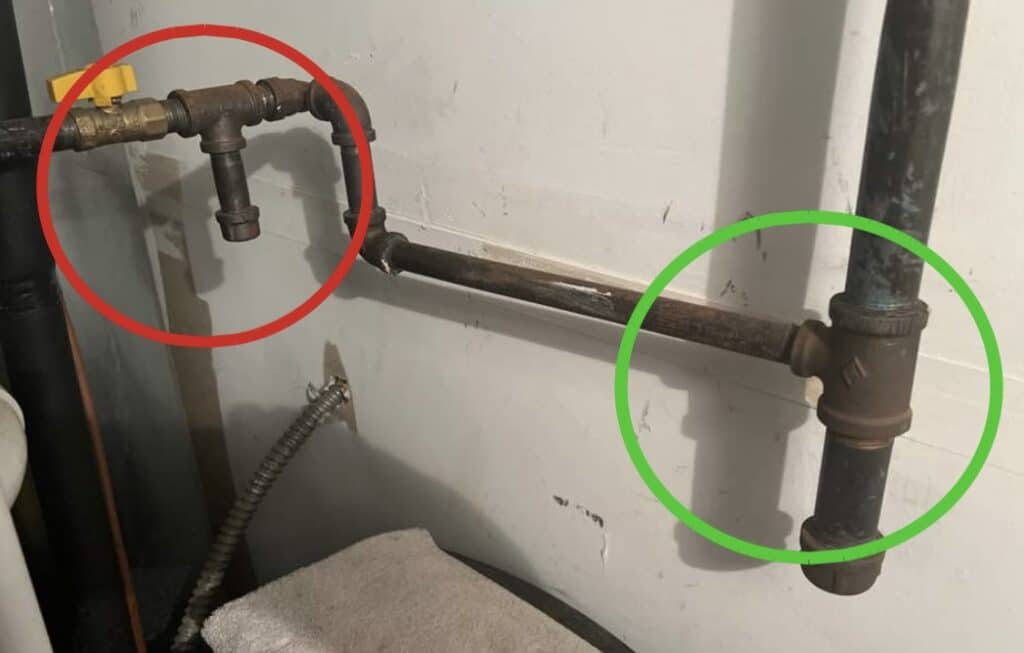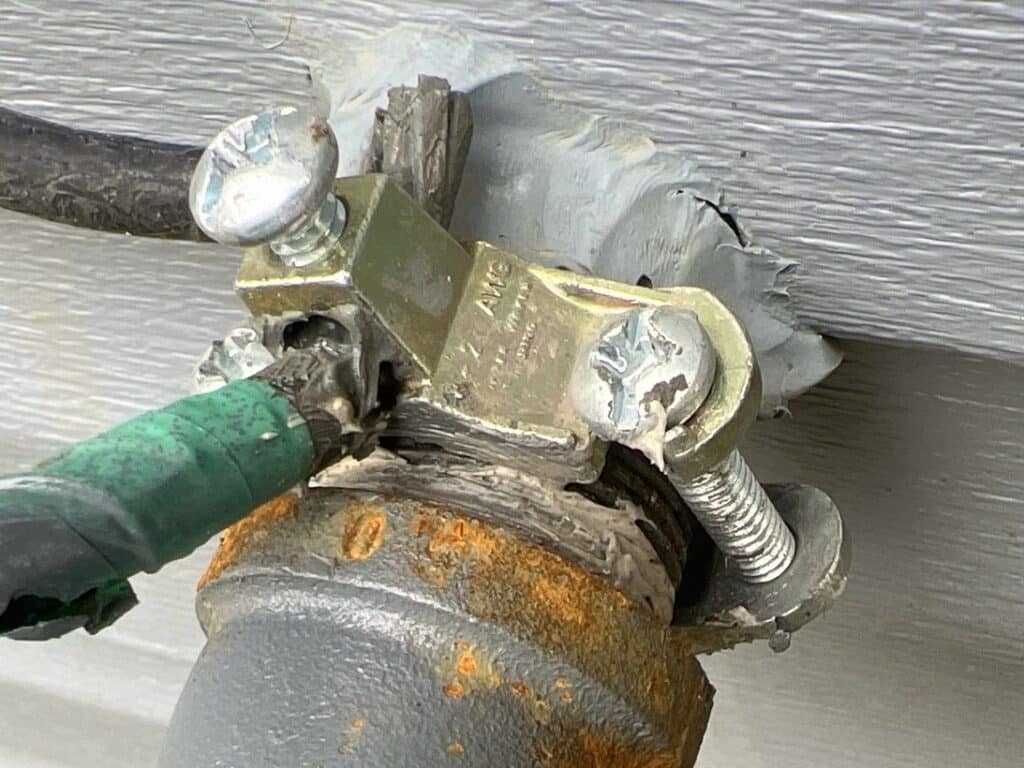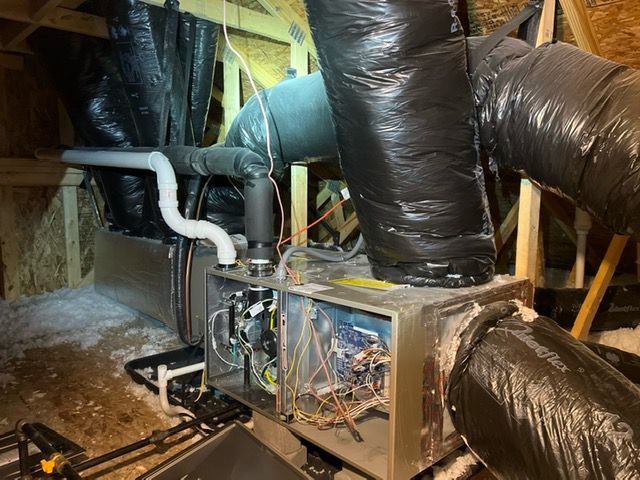
A nice small 900 square foot ranch did not have much space for the furnace, so the architect put it in the crawl space (under the house). This is not a problem so as long as it works, but like all good things it comes to an inglorious end when the furnace quits on a cold winters evening.
The HVAC contractor realizes the challenge they face within minutes of arriving to replace the old furnace, the crawl space entrance is smaller than the old and now inoperative unit and any available replacement furnace they can get.
When will designers and architects start thinking about their specifications, the access should be built so the components they intended be installed in the crawl can be repaired.
Looking at the entrance to the crawl space it is obvious that a new furnace will not fit into through the existing opening, in fact most people could not even wiggle in through the access!
This small opening meant that the homeowner had to pay for the new furnace to be installed on the first floor, relocating the gas lines and duct work, at an extra that cost that should have been unnecessary if the house had been designed properly in the first place.







Leave a Reply