You are in a basement and at the bottom of the exterior foundation walls there is a plastic or metal panel along a section of, or all round the room.
What is it? You wonder, looking further you will notice that the floor was removed and filled back in with a concrete patch and there is a cover with a pipe. Looking at the foundation you will notice that it is probably concrete block.
This tells a story about a basement with a history of wet floors. That there is active water intrusion which instead of been addressed on the outside with foundation waterproofing and a perimeter drain has had a version of a band aid installed.
This solution with plastic panels against the walls to catch the water on the inside of the walls and channel it into the drain in the floor does not stop the water but manages it. The floor adjacent to the foundation was trenched and a drain pipe installed that will handle the water the panels catch. The drain is connected to a pit with a sump pump. When the water fills the pit/sump the pump operates automatically and sent the water outside. This is how the basement floor is kept dry. So to answer you question, it’s a “water management system” (not to be confused with damp proofing)
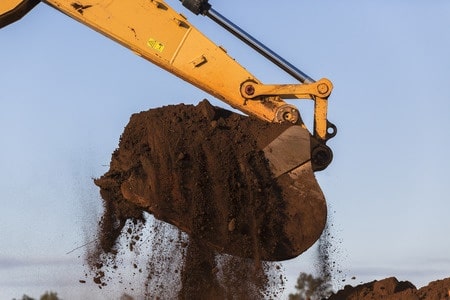
With these systems there is still a possibility of the block foundation failing due to excessive moisture causing deteriorating of the mortar joints between the blocks. Water proofing is done on the exterior of the foundation. This requires digging down below the level of the foundation and removing all the dirt. Possibly having to install a perimeter drain and installing a sump pump in the basement that pumps the water out of the new drain and expels it somewhere away from the house. Sealing the foundation to prevent water penetrating the block and then back filling with gravel that allows the water to soak down and into the drain. Topping it off with six inches of soil and reseeding the lawn.
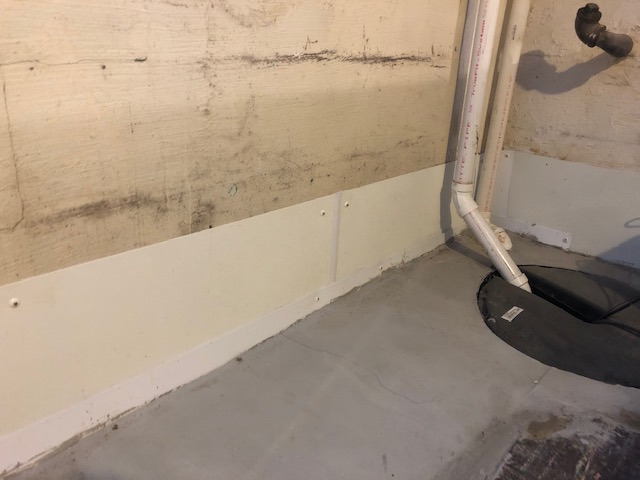
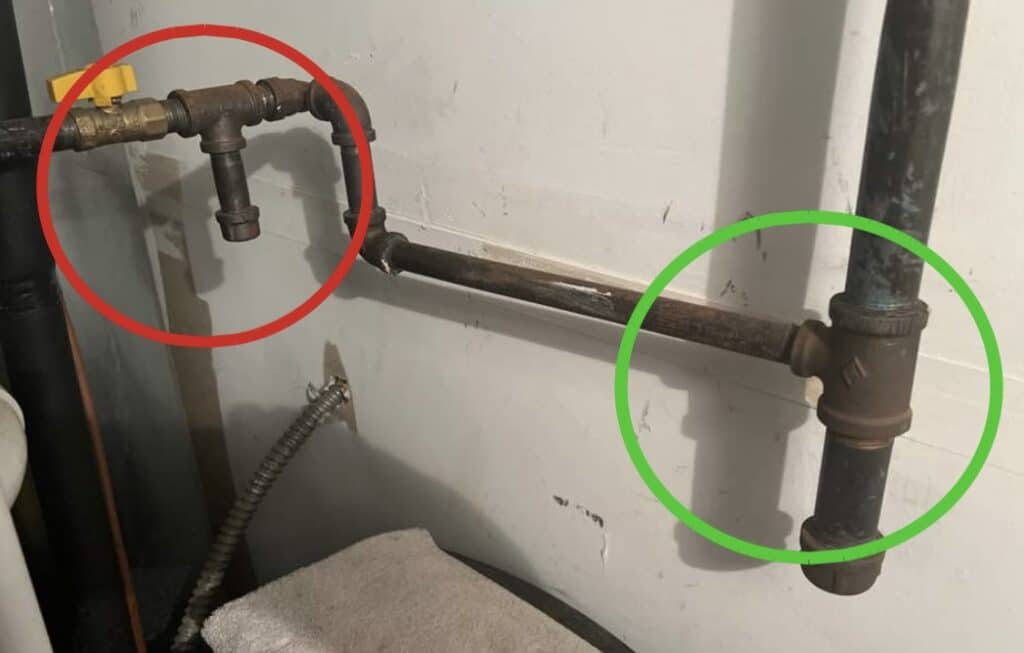


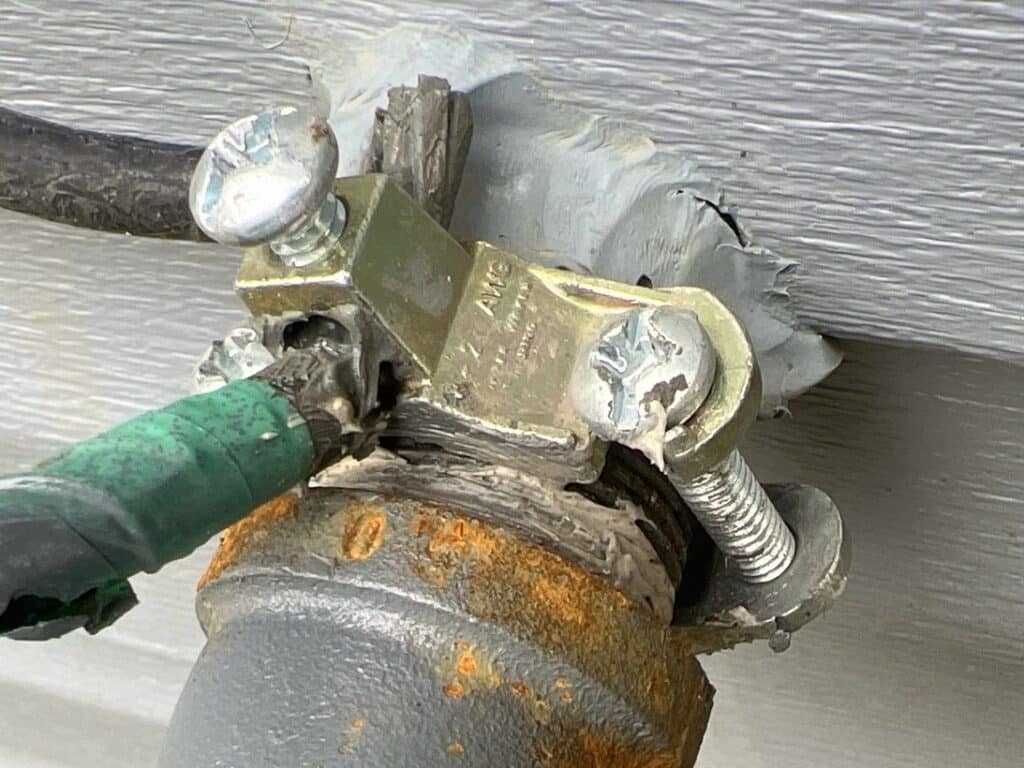
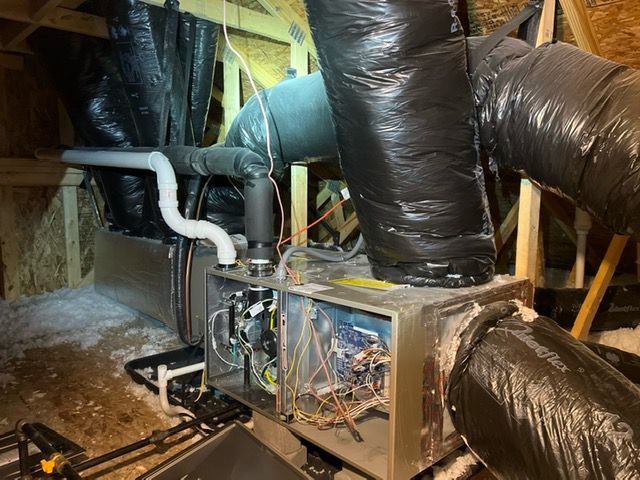


Leave a Reply