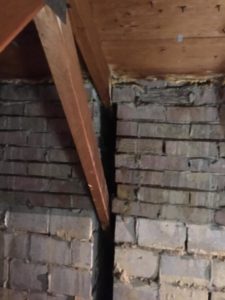
When the chimney was installed the mason correctly built around the roof trusses (framing) instead of cutting a section out of the truss, which appears to be rather common solution to one problem and the creation of another.
Trusses are all too often modified, removing parts that get in the way of attic access ladders, chimneys, heating components etc. To the uneducated eye the trusses (that big triangle piece of framing on the top of the house that supports the roof) just looks like simple framing and if a piece is removed and it all stays together it will probably be OK! Unfortunately that’s an incorrect assumption.
They are called “engineered trusses” and the name gives it away. Trusses lose their load-carrying capacity when modified and any modifications need to be addressed to prevent structural failure. They need to be evaluated by an engineer who will determine the required repairs and supply a stamped certificate stating they are in compliance after repairs have been completed.
Builders should pay more attention to detail that allows for obstacles without sacrificing structural integrity by ordering the correct truss from the manufacturer at the time of constructed.
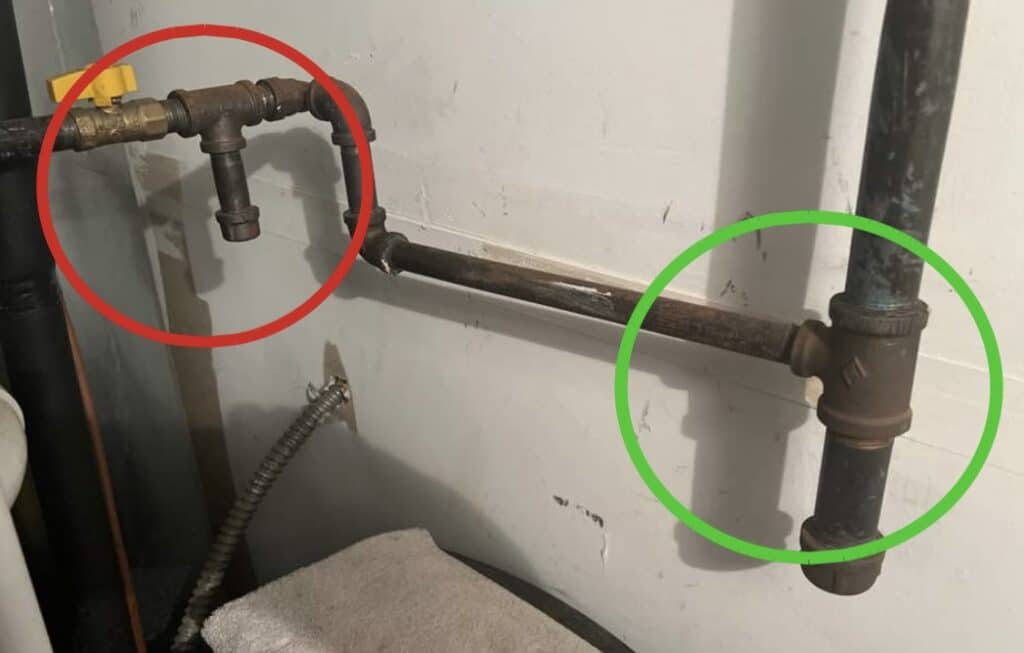


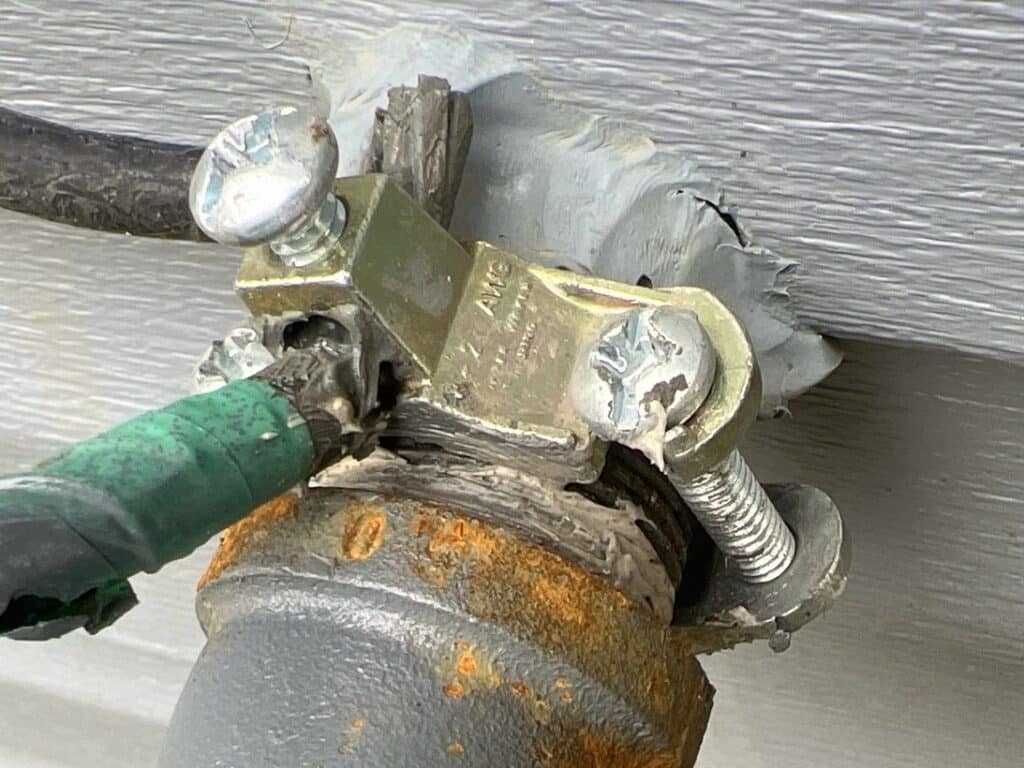
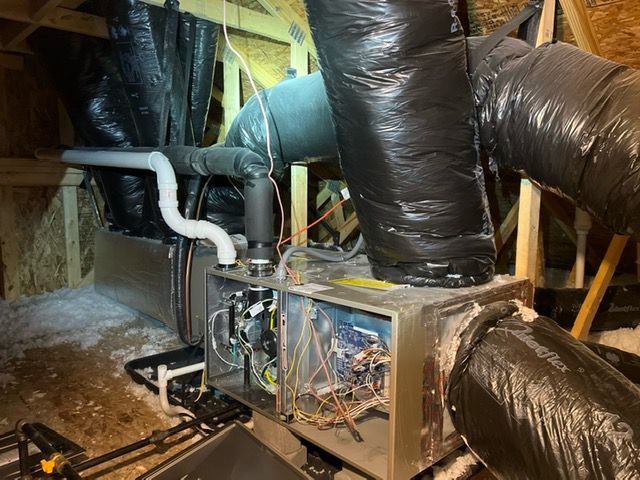

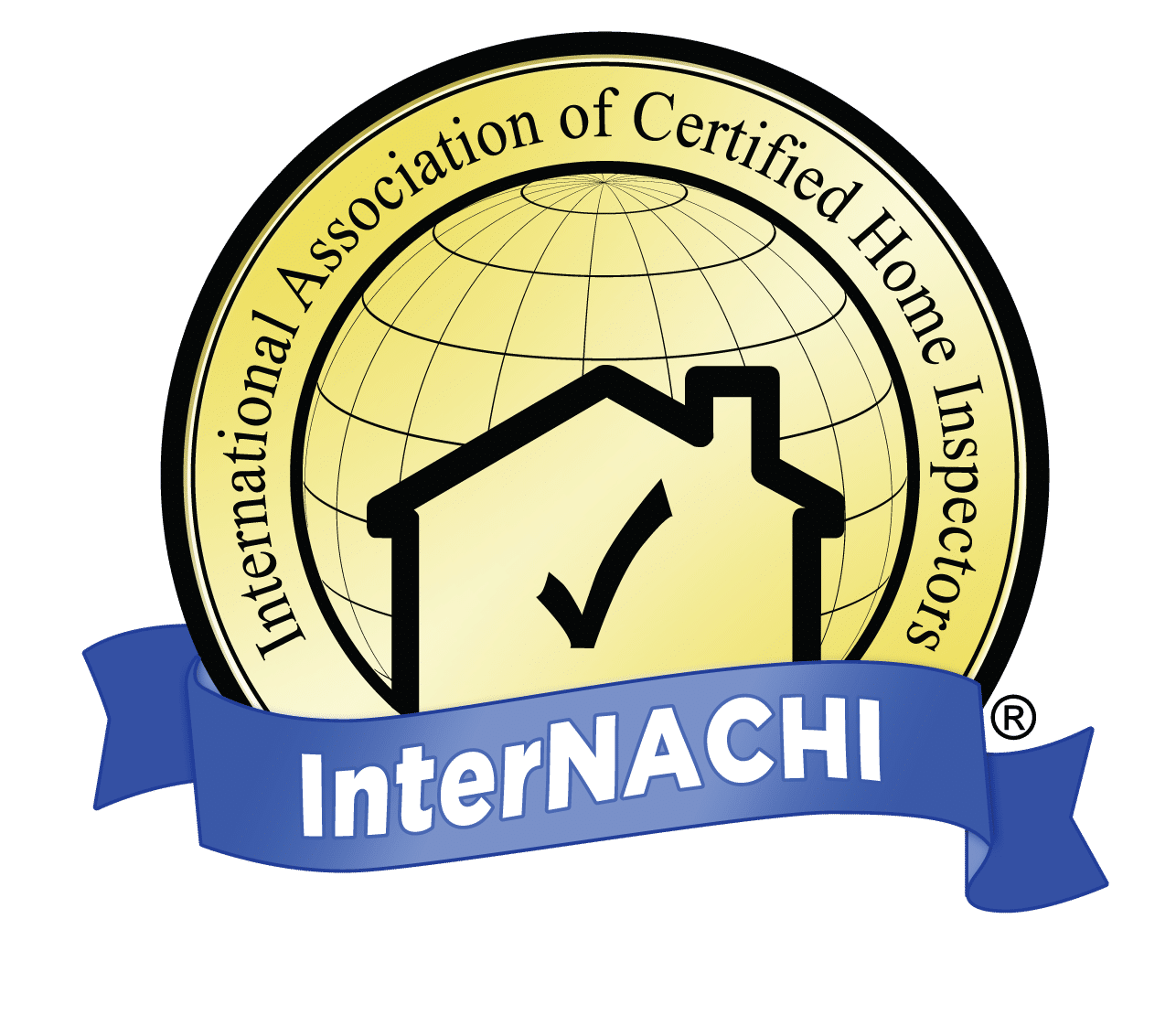
Leave a Reply