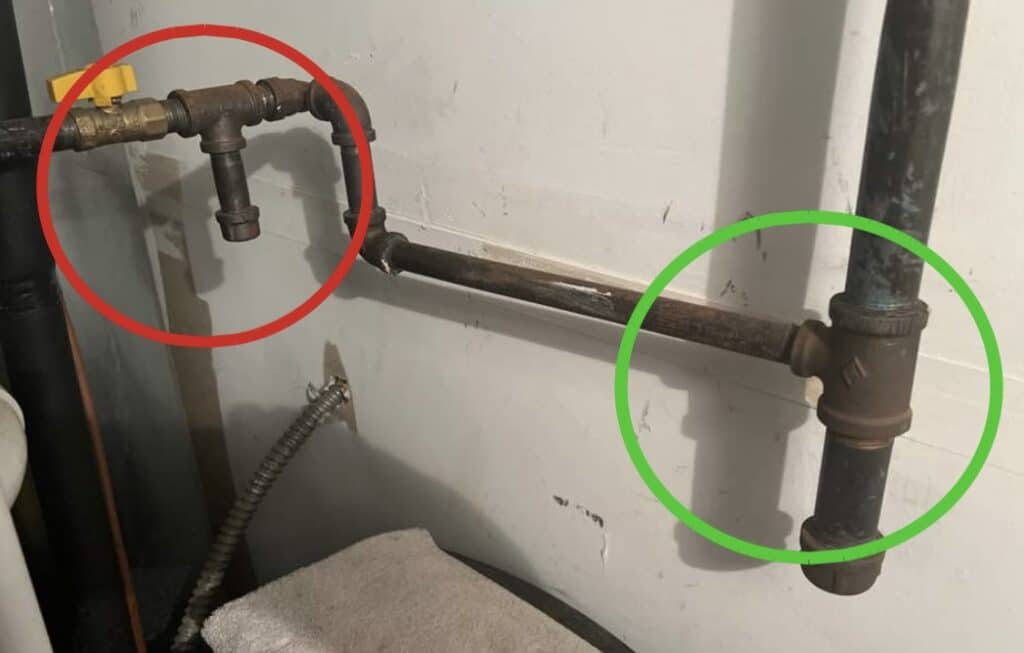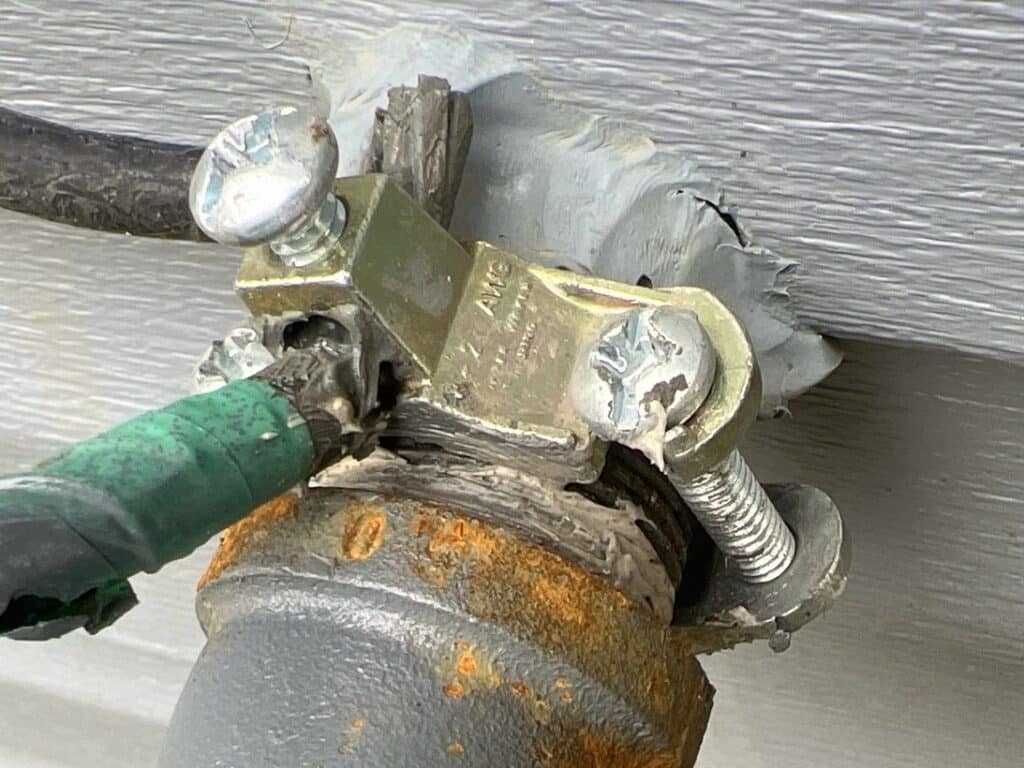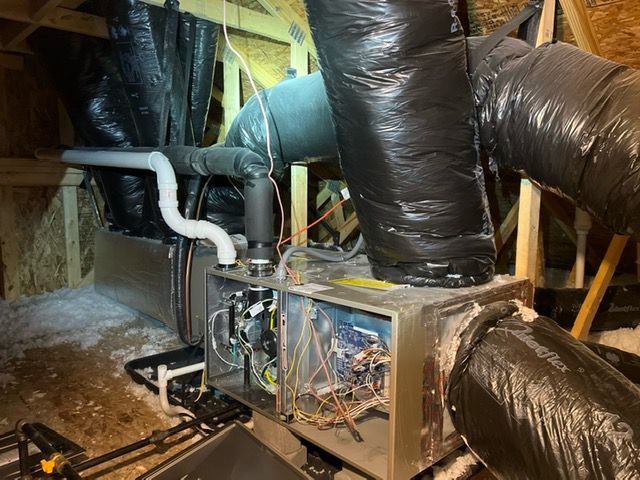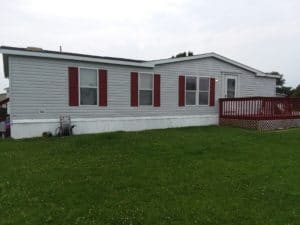
The Home Inspection looks for all the same issues as you would with a permanent structure and has the added issues related to it being on a semi permanent foundation with utilities that are designed to be easily disconnected.
Mobile homes are also often constructed with lighter materials that can deteriorate quicker that stick built homes if damaged by water.
The Exterior and Crawl
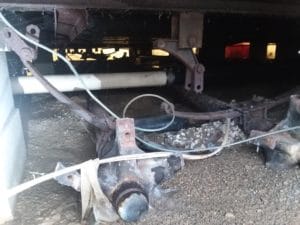
We thoroughly inspect the crawl space paying particular attention to the attachment of the hurricane straps to the anchors and the frame to make sure the home secure in a storm. The foundation piers are inspected making sure that they are taking the weight of the home and distributing it correctly. The underbelly membrane is checked for any penetrations, damage or signs of water leaks in the home, the sewage and water connections are inspected for leaks or damage.
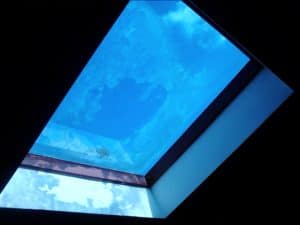
The roof on a mobile home has a lower pitch (it is not as steep) as a conventional framed roof, this makes it hard for the most commonly used three tab shingle to remain water tight as they age, particularly in the valleys.
Older style homes that have a metal roof that that is older than 10 years will be prone to leaks. Many of the bathrooms have plastic skylights that deteriorate and crack overtime, no to mention leak. The flashing on the plumbing and vents are inspected for deterioration and evidence of leaks
Inside the Home
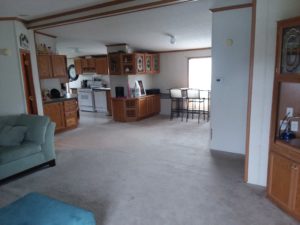
All windows are operated, receptacles, lights and air at the vents checked.
The washing machine and dryer connections are all inspected.The sub flooring in older some units were made of a thinner plywood that newer models, so we look for sagging or soft spots in the rooms.
Unique Features
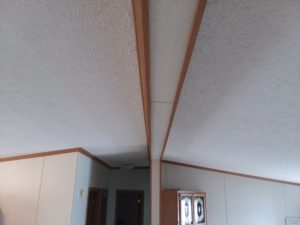
The center of the home is inspected since this is the area where the two sides of the home were joined after it was delivered to the park.
The floor carefully observed to see that it is level, the roof joint is also checked, any cracks here would indicate movement or settling of the foundation.
Plumbing Components
Bathrooms are inspected just the same as any other home is inspected.
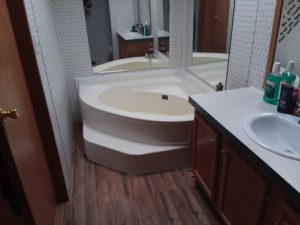
Mobile Homes differ in so much as the plumbing drains are ABS (black) pipe rather than PVC (white) pipe and some older homes will have polypropylene water pipes which have a history of failure. The water heater is inspected for leaks and operation.
The incoming main water connection under the home should always have heater tape with a thermostat fitted to prevent the pipe freezing in the winter months.
Utilities
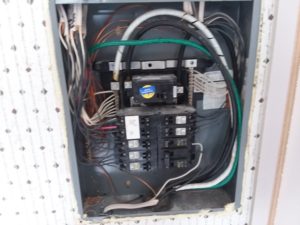
The main electric panel is wired as a sub panel with the main disconnect on a meter pole outside and to the rear of the Home.
The heating is usually a gas forced air system, differing from a standard residential unit in so much as they are an all in one unit with a built in return air. The air conditioning is normal residential split system. These are both operated and inspected safety and for any damage. The presence and operation of fire and carbon monoxide alarms is determined, this is important because of how quickly a mobile home can burn, due to the vinyl covered paneling on the walls.
Difference
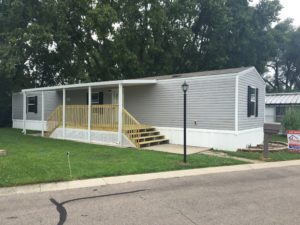
Some newer units are using a Gypsum panel board.
Take our “walk through“ inspection to see how detailed we are (it is not for a mobile home buy it will give you an idea of how we proceed and what we look at.
