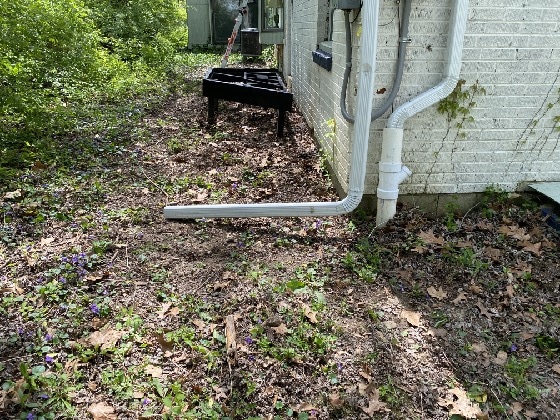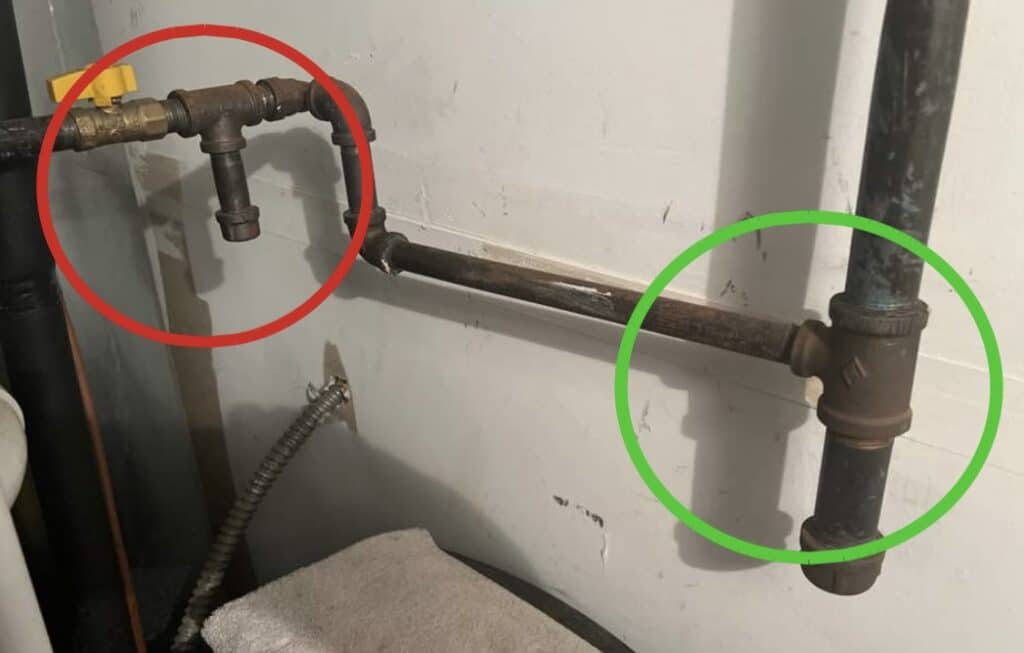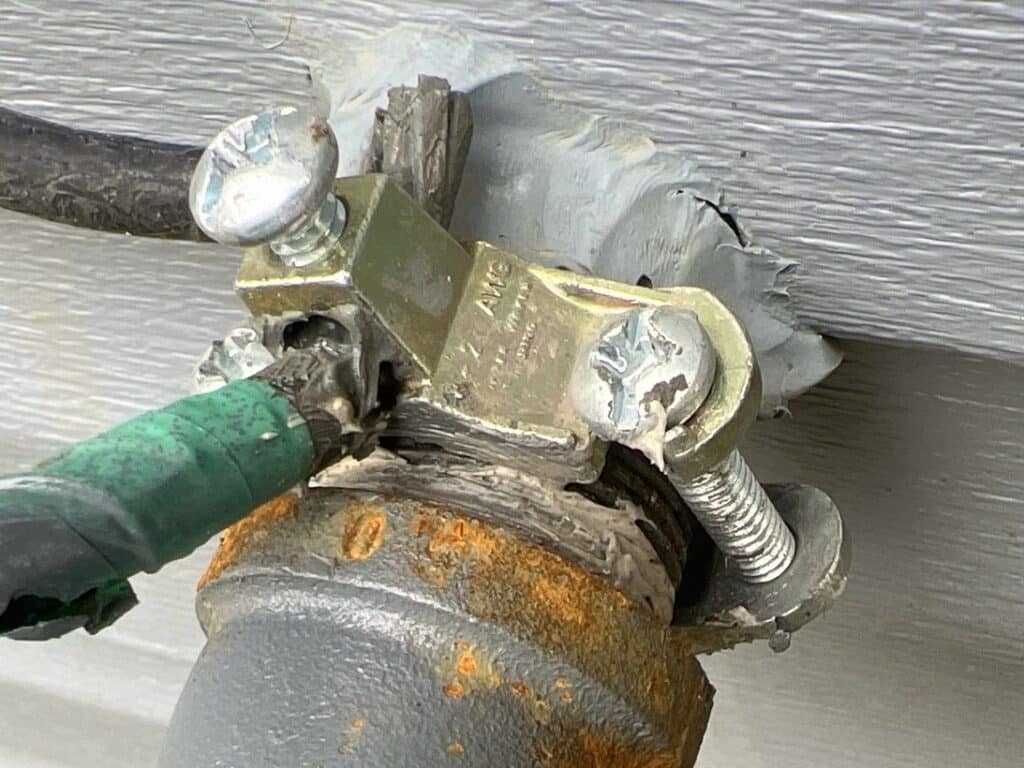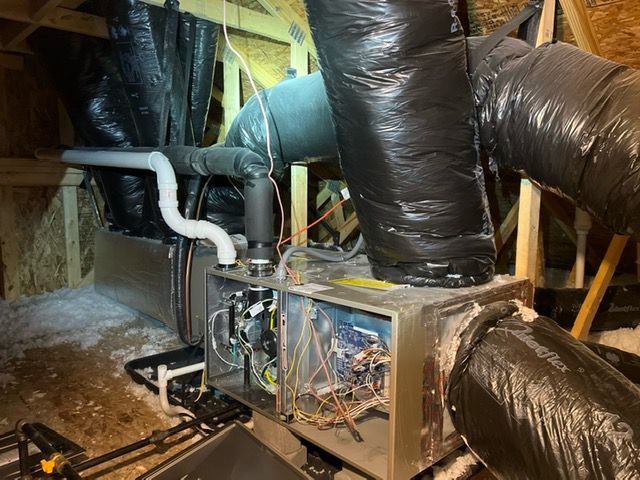
While inspectors focus most of their attention on the structure and components of a house, they also pay close attention to other things that may adversely affect or actively be affecting the building. Grading is one of those key areas of focus.
Grading refers to the slope and contour of the ground in relationship to the structure. The main objective of proper grading is to shed surface water away from the foundation of the building before it has a chance to saturate the surrounding soil. This is achieved by creating a positive slope where the ground falls or gets lower as you get further away from the house. Ideally grading should have six to eight inches of fall in the first ten feet from the foundation which will help prevent soil saturation. Conversely, poor grading with either flat ground, or in worse case, a negative slope towards the structure have the potential to wreak havoc on foundations, slabs, crawl spaces and basements.
While correcting the grading is usually a relatively simple process, the consequences of neglecting it, especially over a long period of time, can be catastrophic. Also keep in mind that grading is dynamic and can change over a period of time. Addition of landscape features, poor routing of drainage pipes, erosion or compression of soil and settling of disturbed soils may all result in undesirable conditions.
During the inspection your inspector will be looking at grading and in particular any indications of poor site drainage, water pooling around the foundation and any adverse effects they may have had on the structure. Recommendations may also be made to improve upon or to maintain favorable site conditions to help ensure the long term stability of your property.







Need inspection to determine if grading is necessary to eliminate water seepage in lower level.