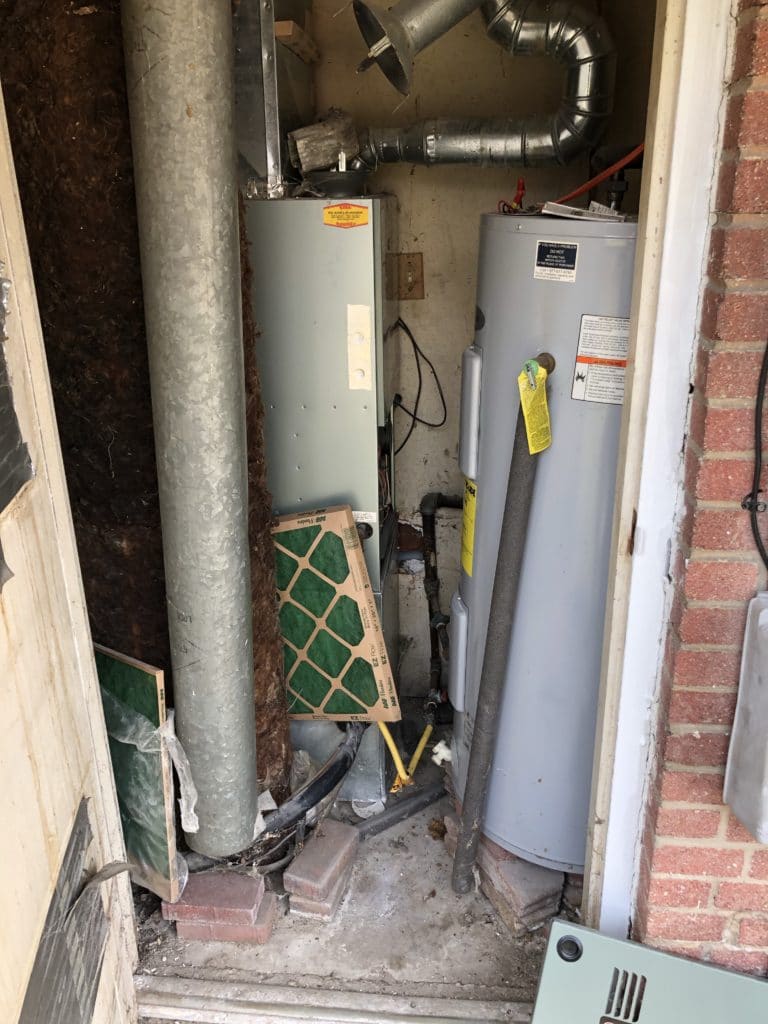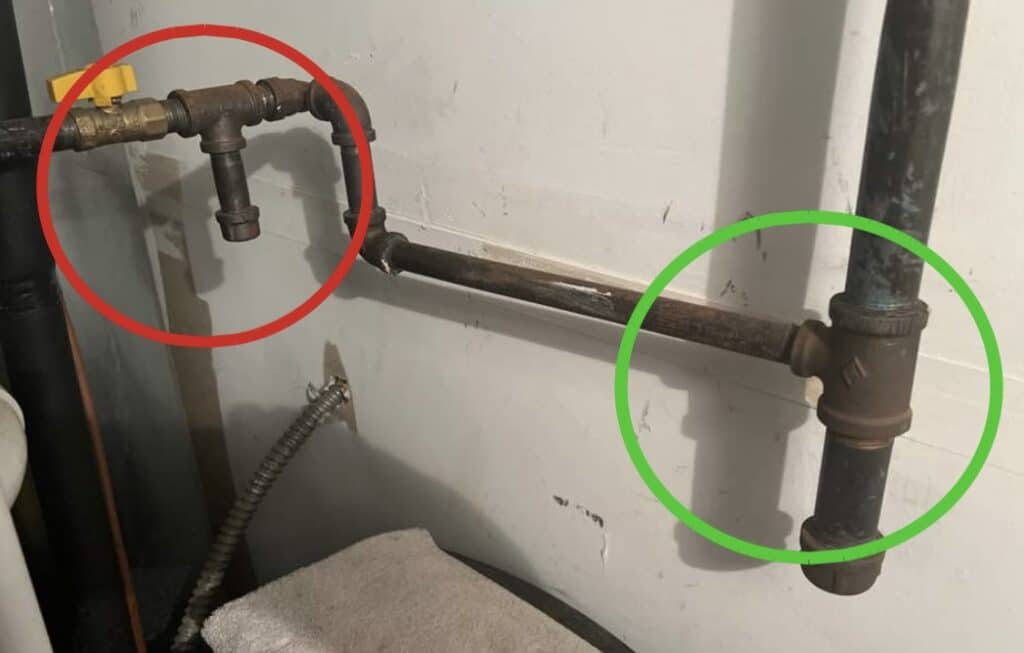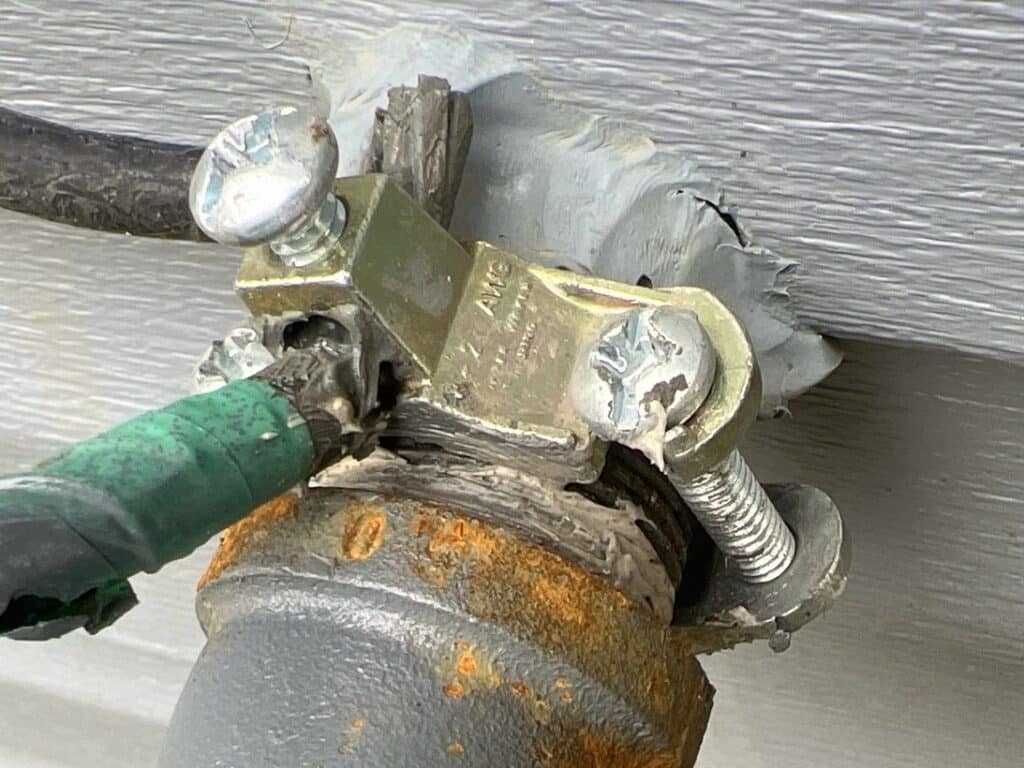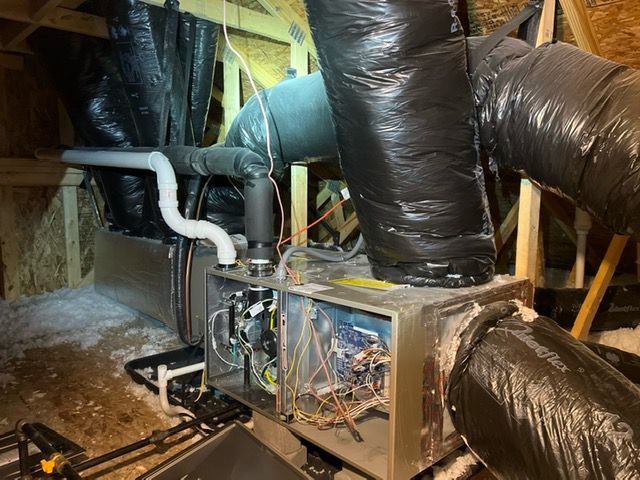
Opening the door to the utility closet was like opening a door into a land of make believe, an installation by Walter Mitty!
The first person who should take blame for the situation is the architect who designed a closet too small to put a furnace and a water heater into. The furnace requires three feet of clear space in front of it for maintenance. This is to facilitate removing the burners or the fan motor neither of which would be possible in this case without disconnecting and removing the water heater.
Then it was the flu pipe on the furnace which look like something put together by the “Tin Man”. The furnace installer put the filter above the furnace which required the strange bend in the flue pipe to facilitate filter removal. The filter would have been better placed in the return air vent which would have allowed the flu pipe to be nearly straight up and out through the ceiling.
What looks like a tin hat is in fact the old flu pipe for a gas water heater that was removed along time ago. This pipe should have been removed and capped off.
At the top of the electric water heater if you look carefully you see the orange wire which should have been in flexible conduit.
The space problem could have been resolved by the installation of a demand type water heater.
Did we mention at the door to the room, which is an exterior door that did not latch closed.
So often when you open a door you find so much more than you’re looking for!







Leave a Reply