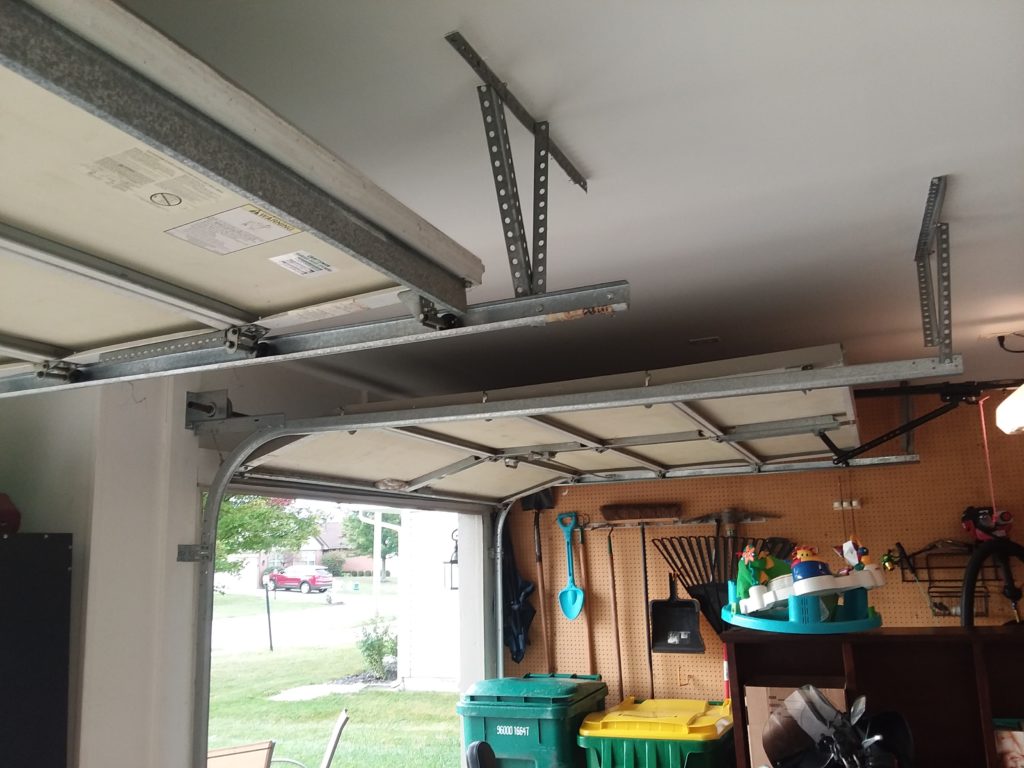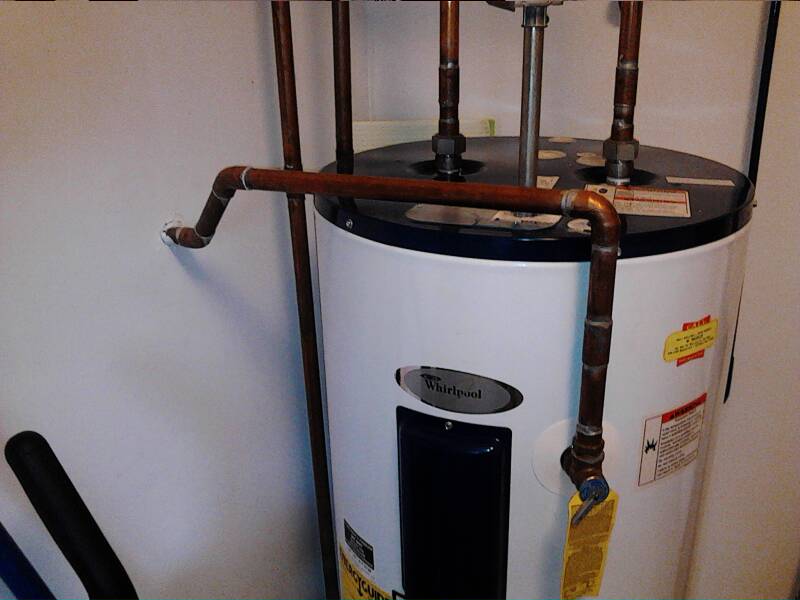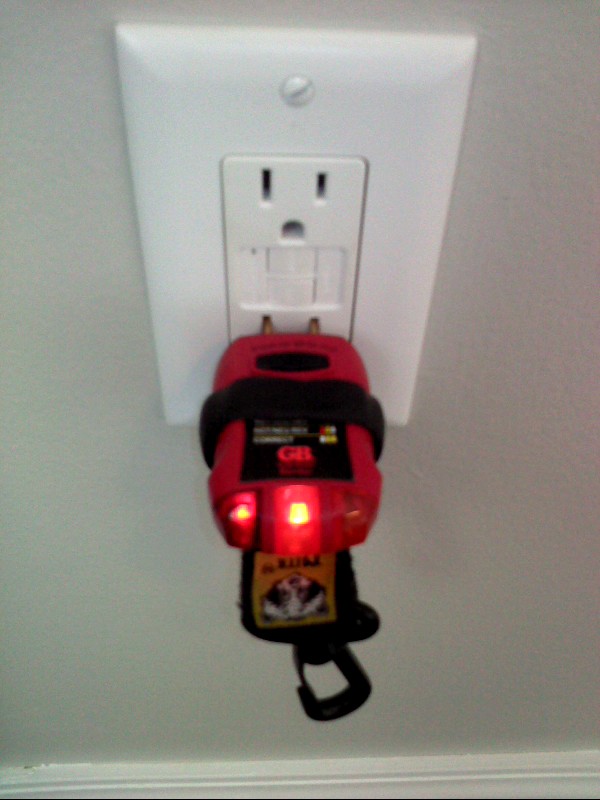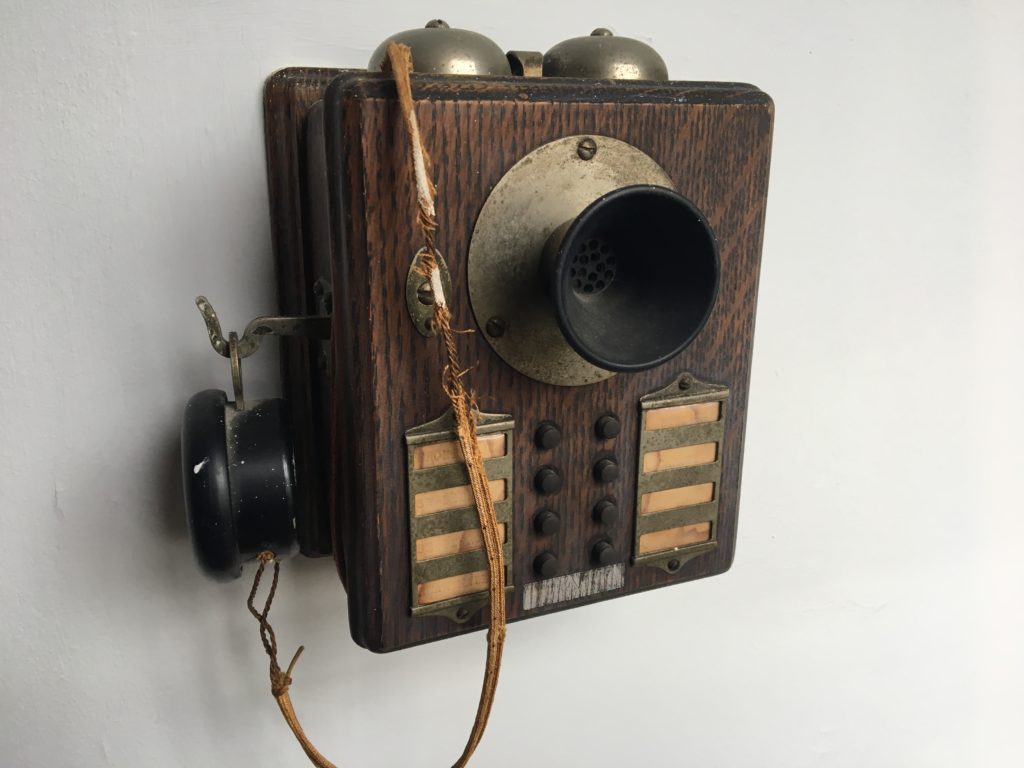- Sash
- Frame that holds the glass in a window
- Sash Balance
- The mechanism usually a spring designed to hold the window sash any desired level.
- Self-sealing Strip
- Factory applied adhesive that bonds shingle courses together when exposed to the heat of the sun after application.
- Service Drop
- The overhead service connection from the utility pole to the house.
- Service Panel
- The fuse board or breaker panel that distributes the incoming electrical power to the various circuits in the home.
- Settling
- Movement as a building settles after construction. Problematic when settling is uneven and cracks occur in the foundation walls.
- Shading
- Slight differences in shingle color that may occur as a result of normal manufacturing operations.
- Shake
- Usually refers to Cedar, a shingles that is split from a block of wood, used for roofing or siding.
- Sheathing
- The exterior finish between the framing and the exterior siding, or the trusses and the roofing.
- Shingles
- Any asphalt, asbestos, wood or slate roof covering bed is made to standard lengths and widths.
- Short Circuit
- Result of the hot and neutral wires being crossed, improper wiring, a wet appliance etc. Not good!
- Side Light
- A narrow fixed glass window to the right or left of the door.
- Siding
- The exterior covering on the outside of the frame building, vinyl, wood, shingles, plywood sheets.
- Sill Plate
- The first component of the framing, bolted to the foundation walls, supports the building while anchoring it to the foundation.
- Slab-on-Grade
- Concrete slab foundation, built on ground level, no crawl space or basement.
- Smoke Chamber
- Large area in the chimney above the fireplace. Funnels smoke into the chimney liners / flue.
- Soffit
- Area under the roofs overhang, situated between the wall and the gutter.
- Soil Stack
- A pipe that vents the sewer or waste water plumbing, usually vents through the roof.
- Span
- The horizontal distance from eaves to eaves.
- Splash Block
- Concrete or plastic form, placed on the ground under a downspout to disburse water away from the house.
- Square
- Unit of roof measurement covering 100 square feet. 10′ x 10′.
- Square Tab Shingles
- Shingles on which tabs are all the same size and exposure.
- Stair Tread
- The “flat step” on a stairs.
- Stair Riser
- Back of the step, between two steps.
- Starter Strip
- Asphalt roofing applied at the eaves that provides protection by filling in the spaces under the cutout’s and joints of the first course of shingles.
- Step Flashing
- Flashing most commonly seen at the joint between the roof and a brick chimney. As the roof goes up the flashing is cut into the next highest brick, giving it a stair step appearance.
- Stile
- Vertical edge member of the window sash.
- Studs
- Vertical framing members usually 2″ x 4″.
- Stucco
- Exterior plaster tight finish made with Portland cement.
- Structural Integrity
- The ability of the structure to function as required.
- Stud
- Typically the vertical structural components of a wall. Usually 2″ x 4″ wooden members.
- Sub-contractor
- Contractors or trades people working for a general contractor.
- Sub Floor
- Concrete floor, or the flooring installed over joists to provide a solid surface for carpet, tiles, etc. Can be OSB, plywood or T&G.
- Sump Pump
- Pump in the basement or crawl space connected to a drainage system under the house. Works automatically, keeping area from flooding.
Dayton, Ohio Home Inspectors
Inspectors’ Featured Posts

Garage Doors Pose a Danger to Children
By David Roche
Garage doors are considered by most home owners as a necessary part of the home and they [...]Read More about Garage Doors Pose a Danger to Children

Water Heater TPR (Pressure) Valve
By David Roche
On the top or side of every water heater, there is a "TPR" Valve. This abbreviation stands [...]Read More about Water Heater TPR (Pressure) Valve

Adding a Receptacle, What You Need to Know
By David Roche
Do You Have Space on Your Circuit for Adding a Receptacle? Wiring is basically simple if [...]Read More about Adding a Receptacle, What You Need to Know
Buying a Pre-Inspected Home? Beware
By David Roche
We arrived to inspect a pre-inspected home. This home had a "Pre-Inspected, [...]Read More about Buying a Pre-Inspected Home? Beware

Telephone Technology in a Historic “1916” Home
By David Roche
Inspected this amazing home in Springfield built in1916, and located a few blocks from the [...]Read More about Telephone Technology in a Historic “1916” Home
Mailing Address
P.O. Box 707
Xenia, OH 45385
Address (No walk-ins)
120 West Second Street
Dayton, OH 45402


About Us
We are local, not a franchise that "self certifies" its Inspectors. We have earned the highest level of licensure available in the country and are ready to give you the Inspection you deserve. Our referrals and reviews tell us that we are really detailed, strive to deliver a quality product and are great at explaining what we find.
Customer Reviews
Also, Evelina was so kind and easy to schedule with. She is a real asset to your company!!!
contact her via Email: Abramsoncatherine57@gmail. Com
WhatsApp: +1(415) 763-8770
My builder was not open to accepting a third party inspection, but when they received the report they fixed every issue identified by David
Thank you for your professionalism, full explanation and taking the time to go through my home and every step of the process
If you need a home inspection, look no further than Buyers Inspection Service
Thank you for helping us protect and verify the quality and safety of our single largest investment
Steve & Pam
Have used this company three times. Same inspector every time which we really liked. Found things we never would of thought about. Recommend this company highly.

