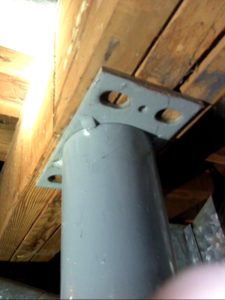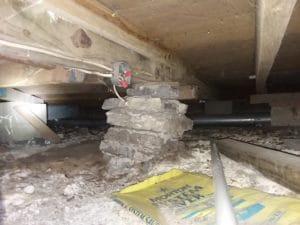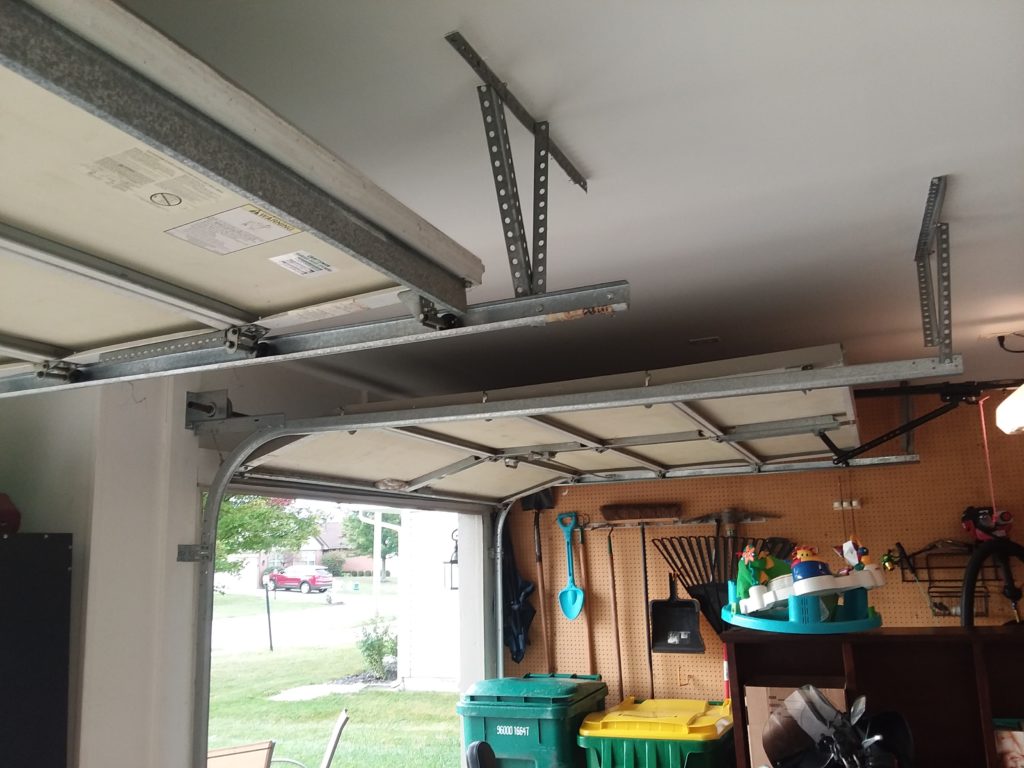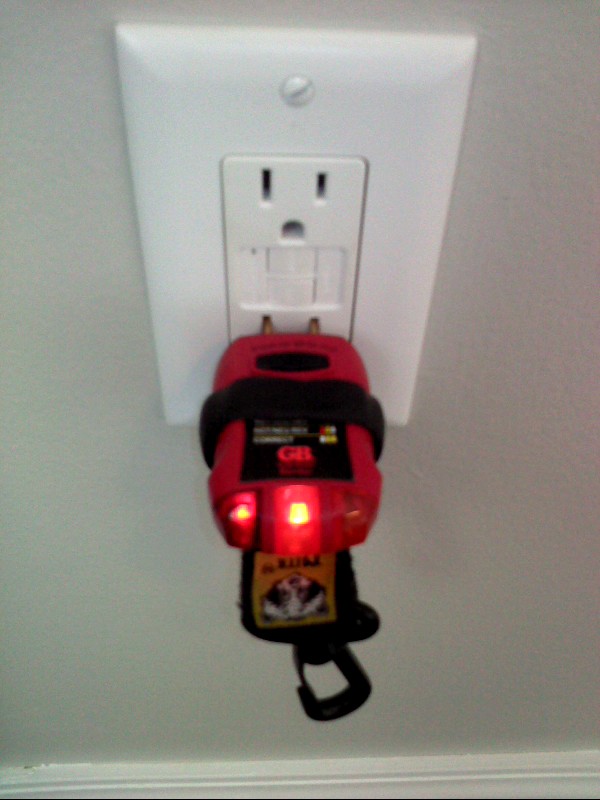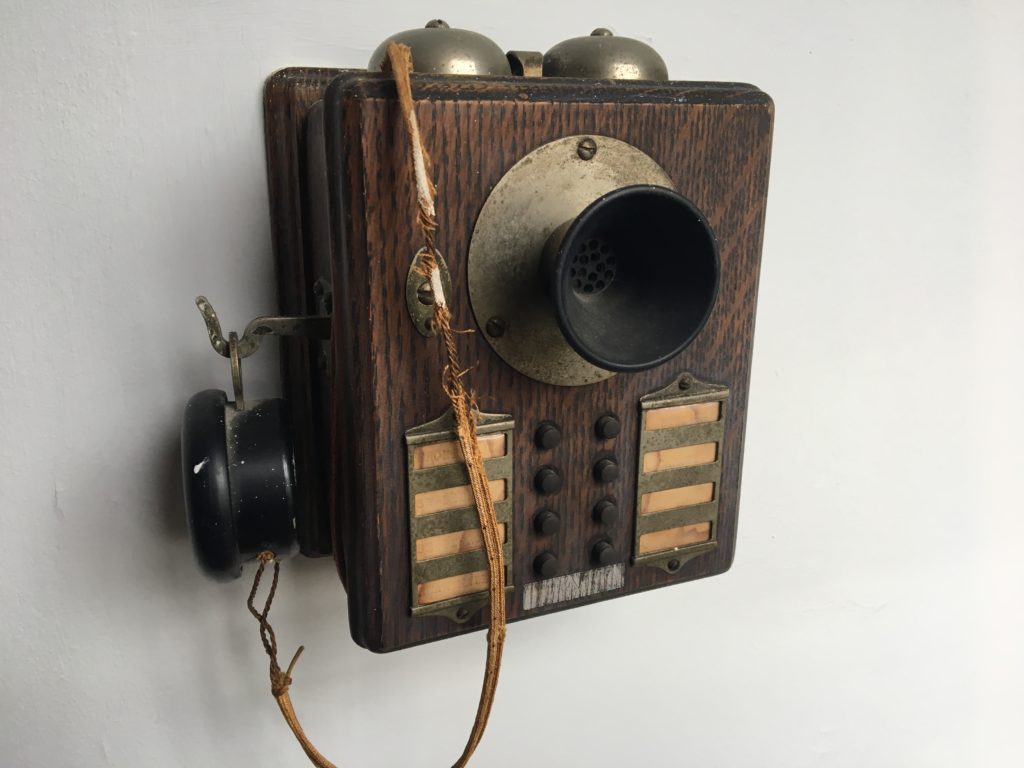In homes that have a crawl space or basement, the problem of sagging floors can often be rectified quite easily by the addition of a floor jack, or supporting posts or pillars.
In many older homes the weakest point of the first floor joist system is commonly the area around the stairway to the basement. If the floors slope towards the stairway area, a floor jack or a series of floor jacks should be inserted under the lowest area to take the weight of the building.
In homes with crawl spaces it is a good idea to look at the supporting members for signs of moisture damage even if the crawl is now dry. Older homes often have have makeshift supports that need to replaced or “beefed up” to level the floor.
If the floor in the middle of a room is sagging or has a lot of bounce, a floor jack with a 4″x6″ piece of wood on top of it supporting two or three joists can be used to firm it up.
Any broken joists or beams should be replaced. Once the jacks are secured in place, they can be extended, exerting upward force on the building until the floors become level.
Often the structure cannot be completely leveled, but the slope or sagging can be lessened or at least secured to keep the problem from growing.
Before installing floor jacks, a concrete footing (foundation) may need to be installed. It should be roughly 18 to 24 inches square with a few pieces of rebar in the middle and about 10 inches thick.
Floor jacks should only be raised a small amount every other day. A quarter to a half an inch every few days is probably enough. If the jacks are raised too quickly, the plaster work or joints in drywall will not have time to re-adjust to the re-positioning and cracks will appear.
Floor Jacks can be purchased at any builders supply.
NOTE: In the case of a massive structural failure, a floor jack alone will not be adequate. A professional contractor or structural engineer should be consulted.
